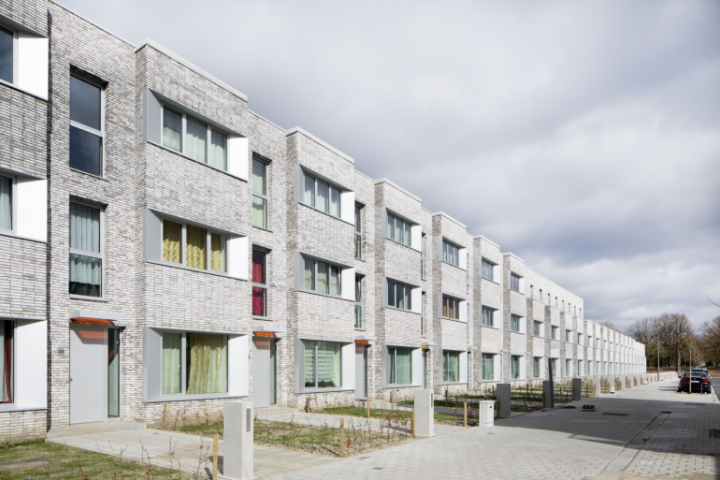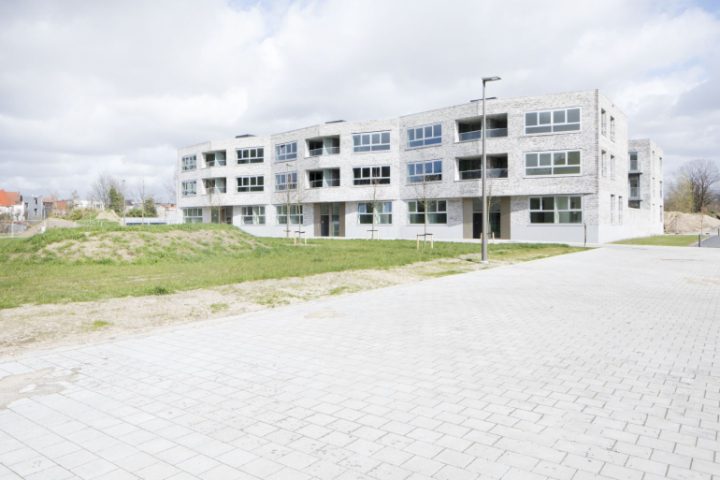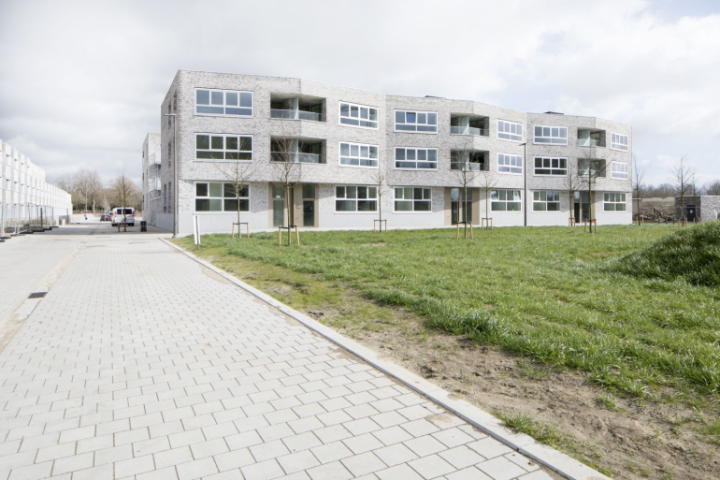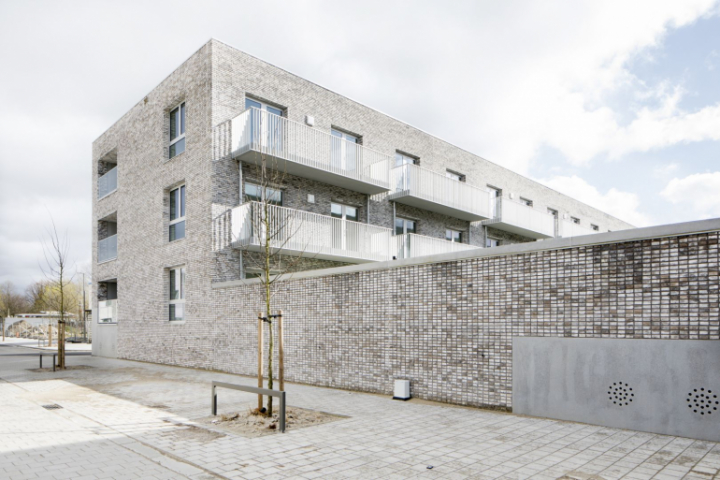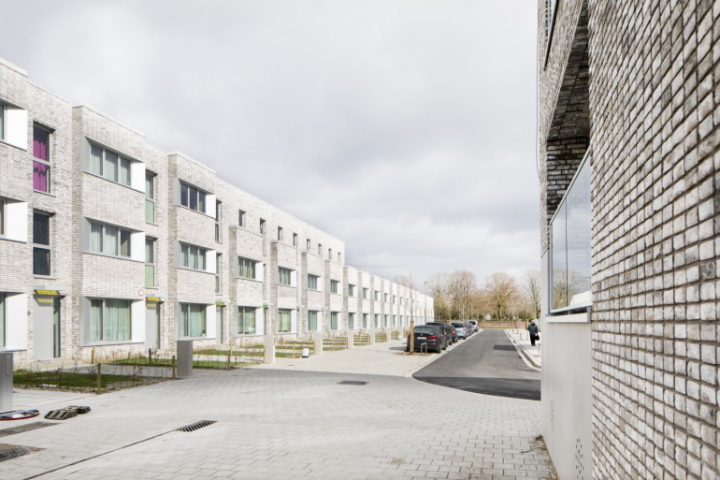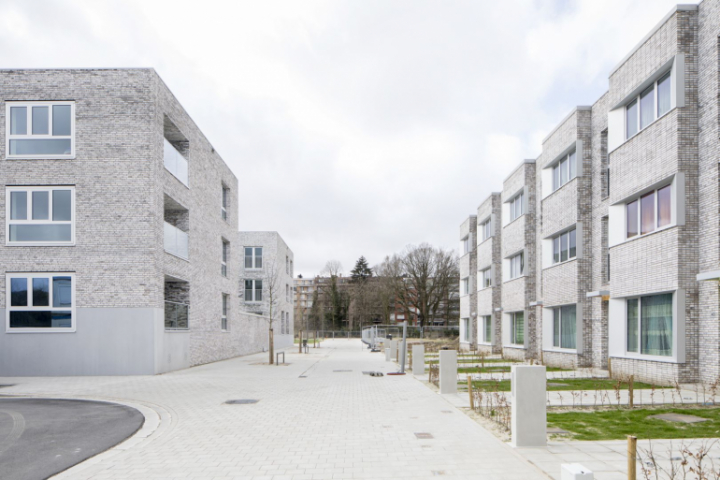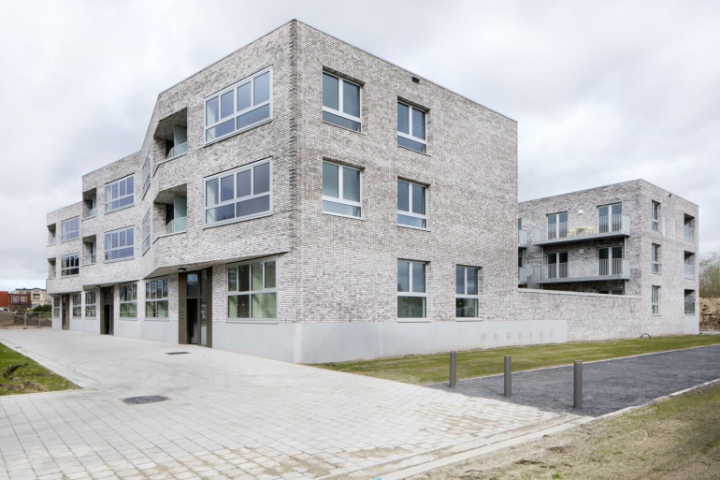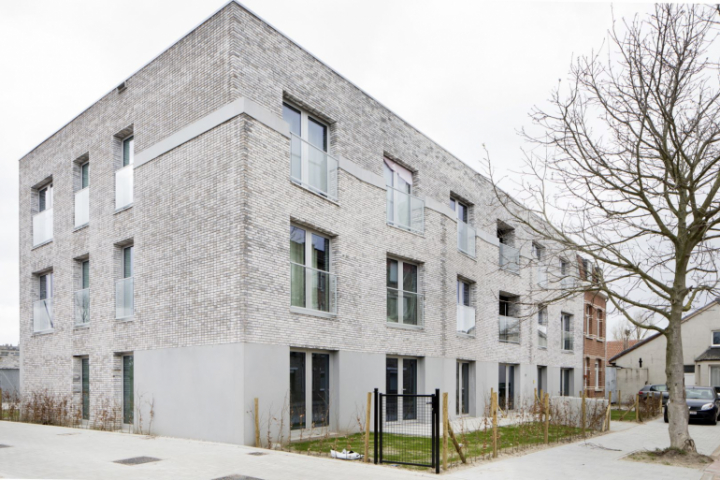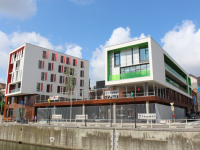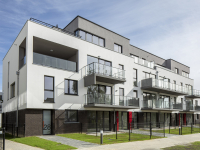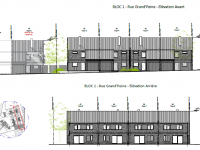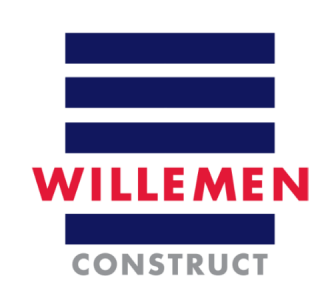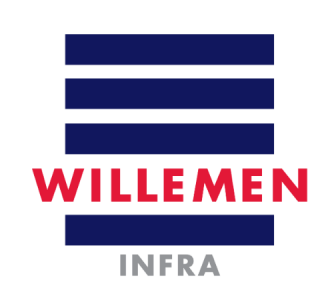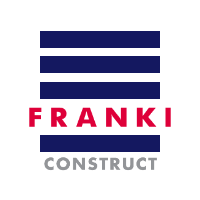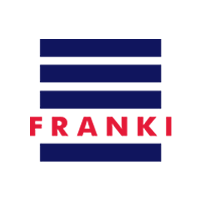Willemen Construct came into being on 1 July 2018 as a result of the merger between Willemen General Contractor and the construction department of Kumpen.
Eksterlaer - Deurne
A residential project commissioned by Woonhaven Antwerp that houses 9 flats for seniors, 24 single-family houses and 35 flats on top of an underground car park.
The typology of the social housing is diverse: with senior flats, single-family houses and flats. The different functions are conceived as separate entities within the whole. The single-family houses form a row along the public road. The flats and flats for senior citizens are contained within a larger building volume, but each was assigned its own zone. The owners of the flats can park their cars in an underground garage. For owners of the senior flats, there are private garage boxes at the back of the communal inner area.
The 68 residential units have been realised on the new Eksterlaer allotment in Deurne South. The residential area is contained between Dascottelei, Herentalsebaan, Kerkhofweg and Eksterlaar street.

